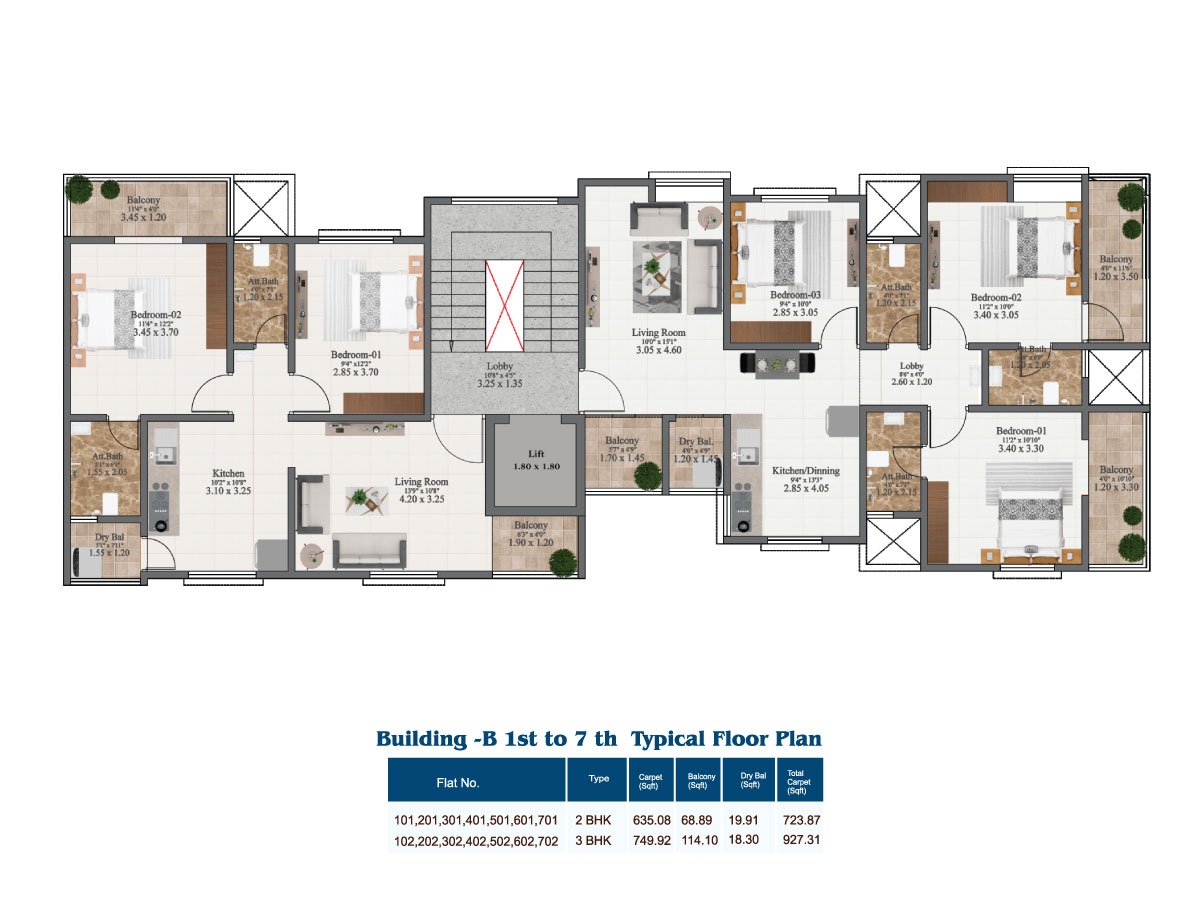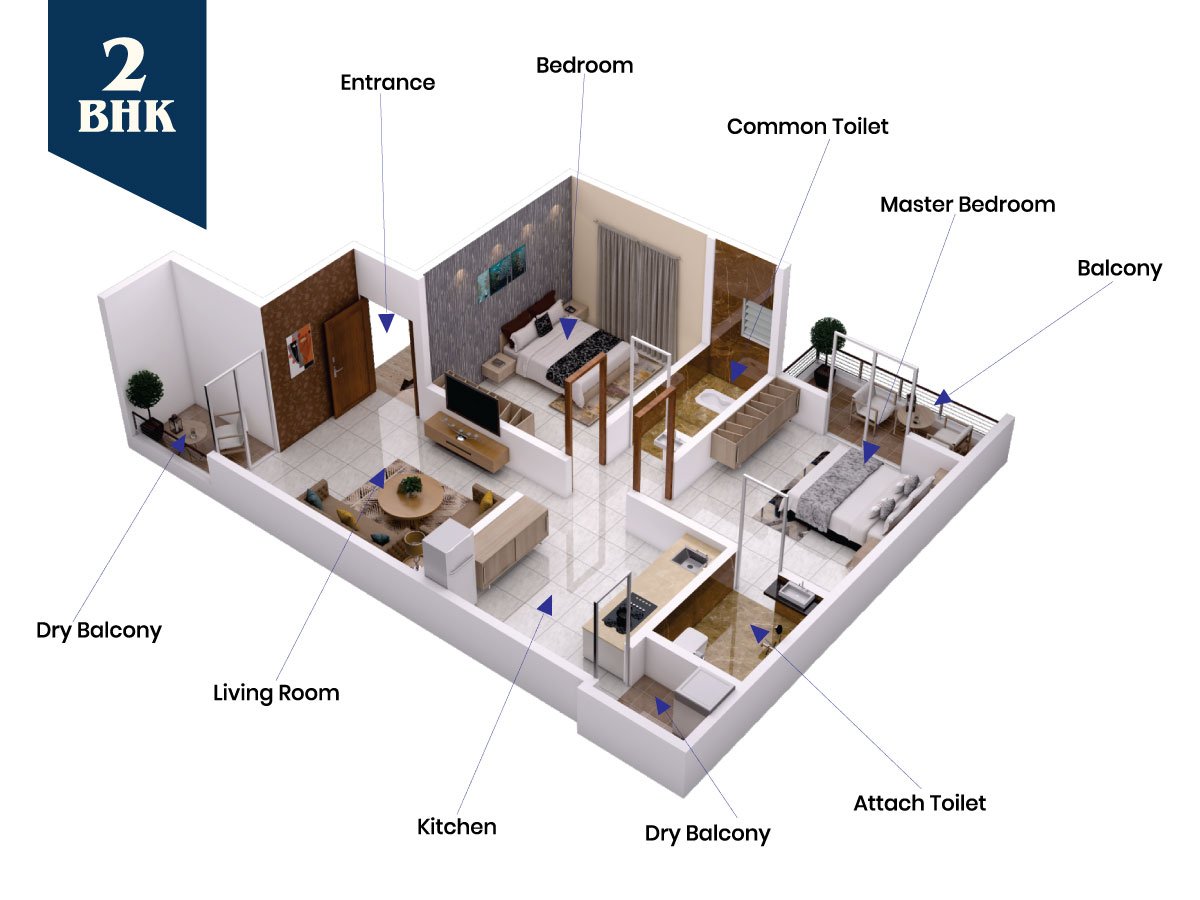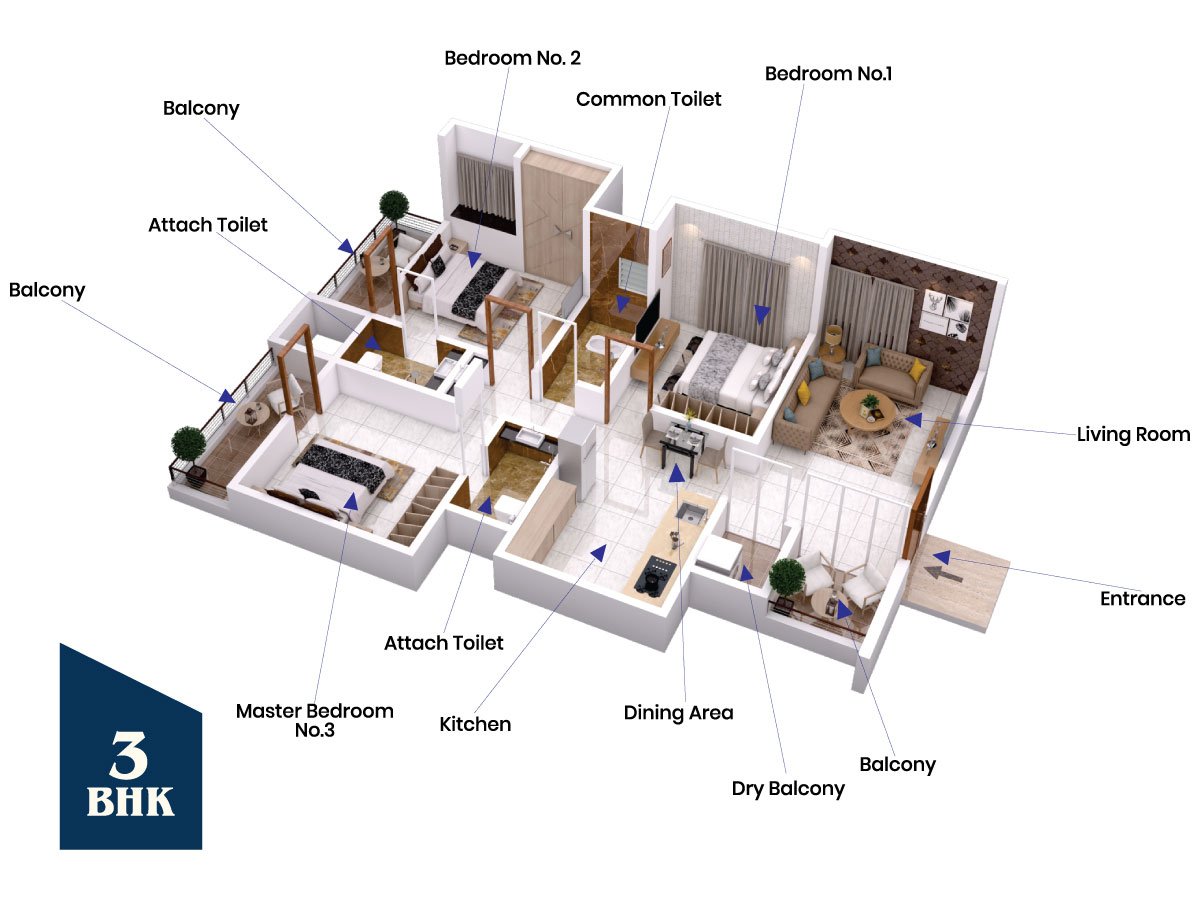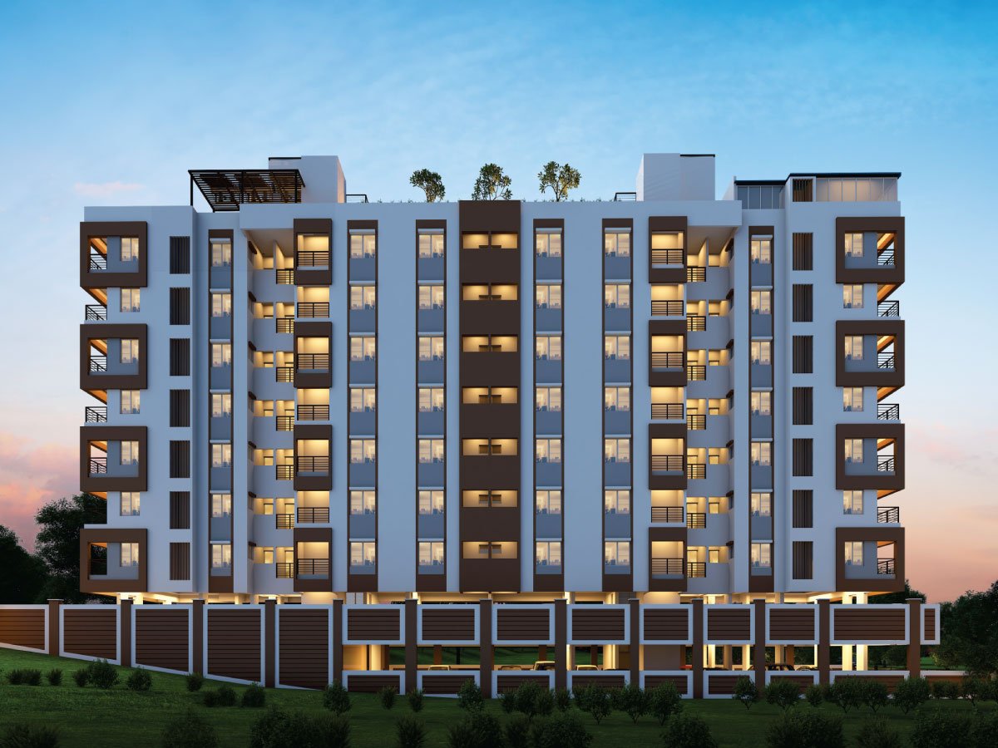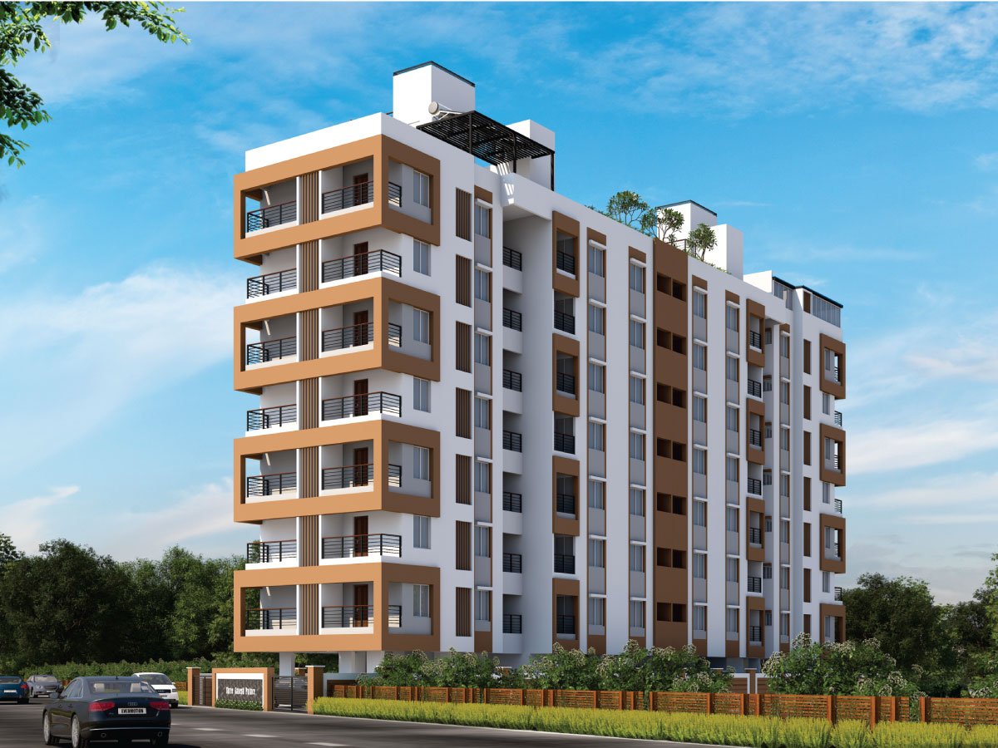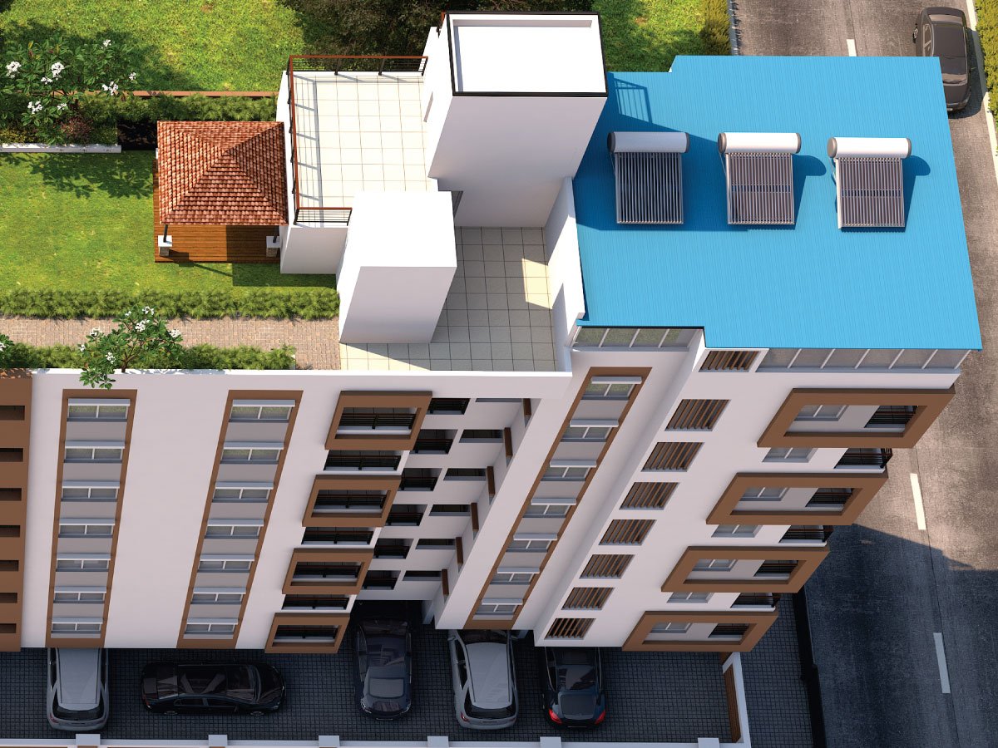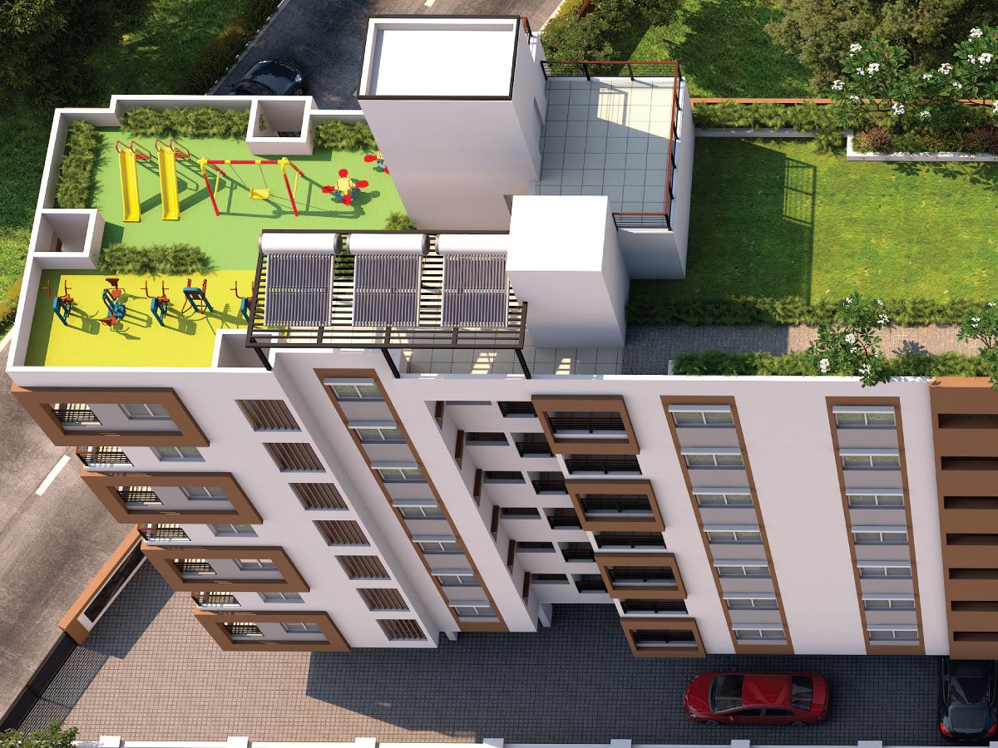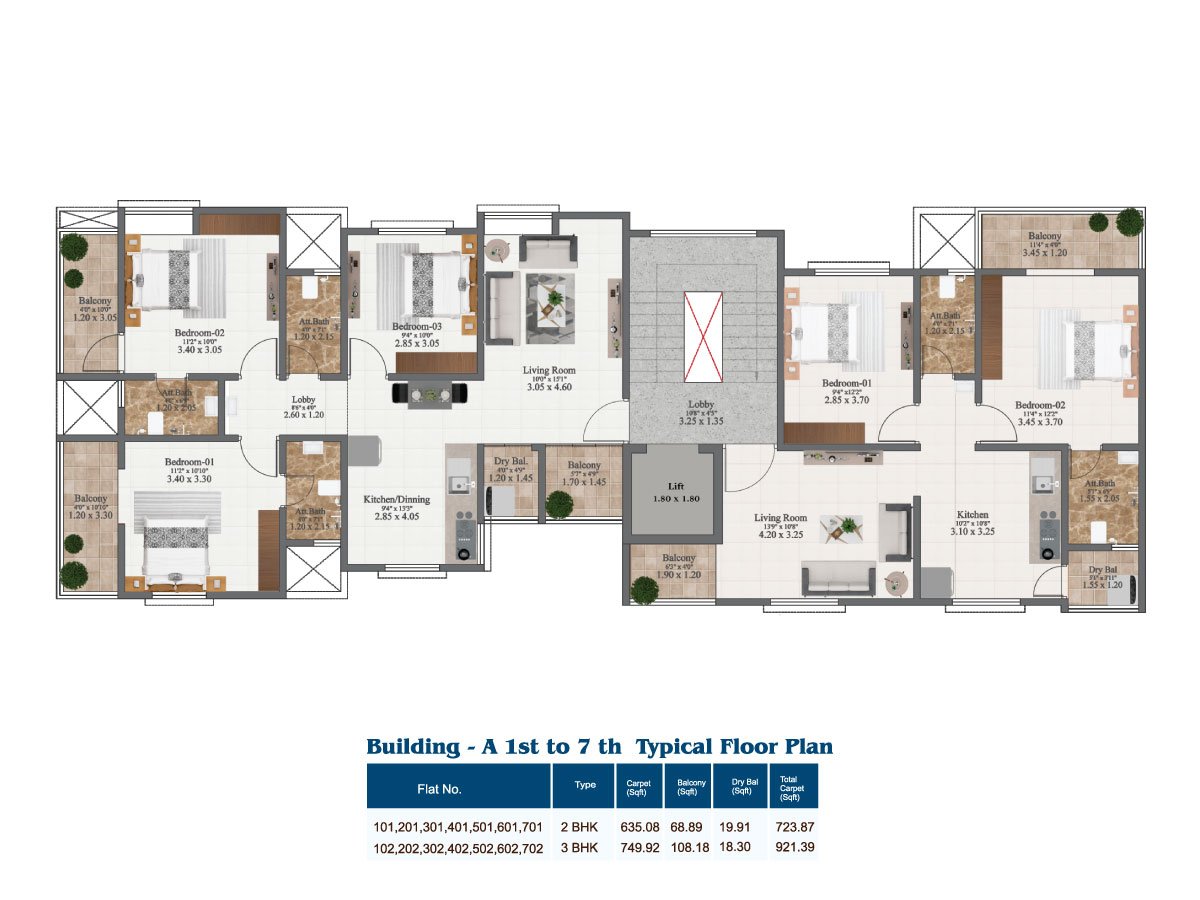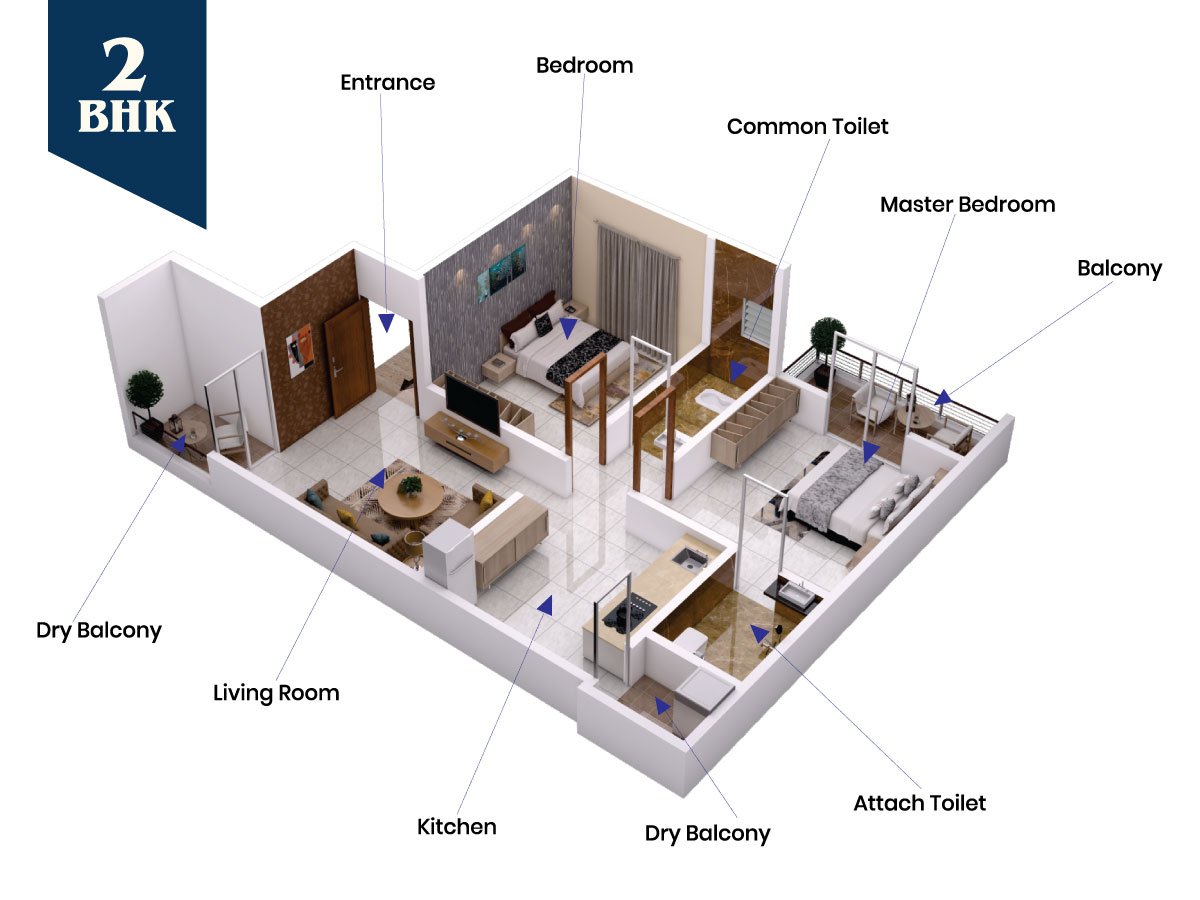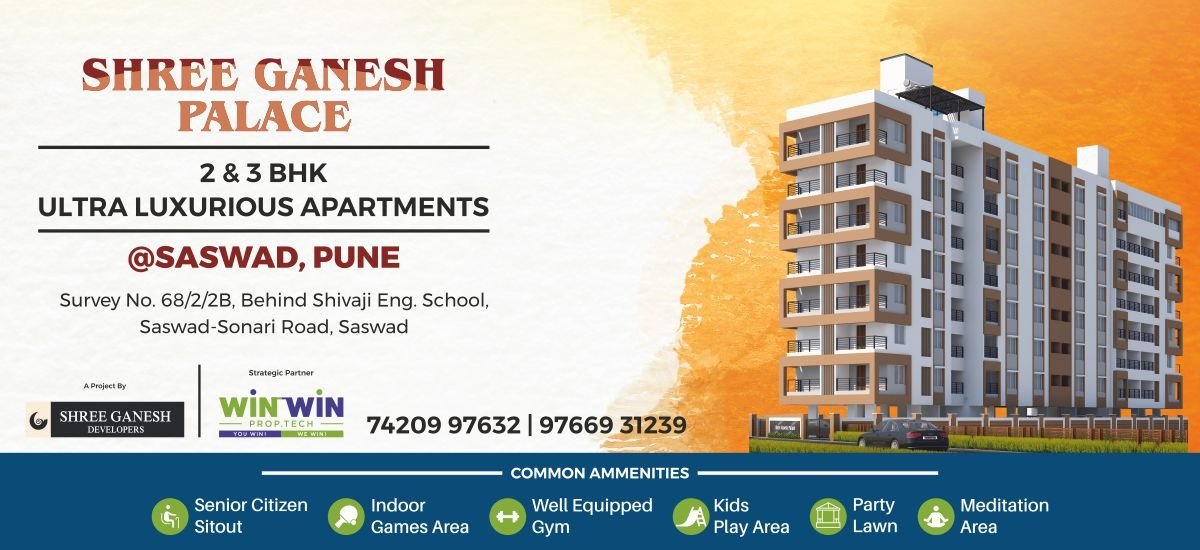
S.No 383/2 B (P) Saswad Tal -Purandar Pune 412301.
Shree Ganesh Palace
Many important brands have given us their trust
Interior of volumes, space, air, proportion, with certain light and mood. These interiors are meant to last forever. You need to be sure there isn’t anything embarrassing hidden in the middle of text.
Property Amenities

Terrace

CCTV System

Open Terrace Gym

Entrance Lobby
Property Specifications
RCC
- Earthquake Resistant RCC
- Structure Accordance with the latest
construction technologies and materia
FLOORING
Flooring for common areas:
- Parking: Anti-skid designer tiles/
Trimix concrete. - Main Entrance Lobby: Decorative tile
- Common lobbies and passage:
Polished/Matt vitrified tiles. - Unit Flooring: 1200 X 600mm
Polished Vitrified in Living Room - Kitchen & Bedroom: with 600 X 600mm
vitrified flooring. - Toilets: Glazed vitrified dado tiles,
upto 7 Feet height with Antiskid flooring - Kitchen: Dado tiles up to 2ft above
kitchen platform
ELECTRIFICATION
- Adequate Electrical Load and points for each unit.
- All electrification concealed with MCB and
MCCB / RCCB - All electrical switches to be of Legrand/
Honeywell or equivalent. - Earthing for the complete building to be as
per MSEB norms. - Adequate LED lightings in all common
areas including parking. - Common electricity meter as per standard norms.
- CCTV to capture entrance gate, parking,
driveway, main entrance lift Lobbies and
common terraces with back-up. - Staircase lights to be standard functional
LED light on every landing of the staircase.
With on-off point from the parking. - Electrical shafts with access.
All electrical panels to be covered with
a box with lock. - Generator of Kirloskar/ Cummins /
Mahindra Make or equivalent common
lights on each floor along with elevator
working on generator back up. - Automatic setting between MSEB &
Generator. - Meter room to house intercom control
qpanel. - BSNL/telecom/internet service provider
incoming landlines, optical fibre cable
provision by BSNL/ telecom/ internet
cable service provider to be examined.
DOORS & WINDOWS
- Main doors to have Mortise lock.
- Main door Both side laminated finish
and provision for Designer safety door. - Internal door, both side laminated door.
- Toilets to key-less operable cylinders,
for mortise locks, open- able from
outside. - All door frame to be plywood frame
with laminated finish. - All waterproof doors will be provided.
- 3 track aluminium windows with
mosquito net to be provided with
adequate ventilation opening. - Granite/marble window sills for all
windows.
GENERAL AMENITIES
- Rain water harvesting as per Saswad Nagar Palika
norms to be provided. - Individual designer name plates at main lobby
area and main door. - Brands- Schindler, Otis, Kone, or equivalent Lift
lobby to be as per plan. - Lavish/ Luxurious Entrance lobby.
- Provision of Inverter backup for each flat.
- Colour LED Video Door phone with Intercom
for all flats
BRICK WORK & PLASTER
- Good quality fly ash bricks for
internal and external use. - External plaster Double coat sand
plaster on all external sides. - Internal plaster tar finish single
coat sand plaster, gypsum finish
of plaster of Paris (pop
RAILING
- Staircase and Passage: M.S railing with Oil painted.
- Terrace and Balcony: M.S railing with Oil painted
PAINT
- Interior Paint: Oil bond paint
(Asian or equivalent). - External Paint: Apex
(Asian or equivalent.) - Realing & Grills: Oil Paint.
(Asian or equivalent.)
KITCHEN
- Kitchen DADO with tiles upto
2 Feet above counter - Provision Exhaust fan in Kitchen
- Provision Water purifier in Kitchen
PLUMBING
- Premium quality piping and pumps to be
used in the plumbing. - Storage tanks to be as per Saswad Nagar
Palika norms with necessary
waterproofing, Separation for raw water
tank, domestic water tank. - Existing tube well to be connected to
underground water storage tank. - Good quality of fixture, plumbing materials,
fitting etc. will be used (Jaguar or Equivalent) - Necessary water supply connection as per
Saswad Nagar Palika norms. - Single valve to close water supply to each
toilet. - Automatic water level controller.
- Overhead water tank as per design with
sensors and automatic pump circuit.
MISCELLANEOUS
- Designated parking with electric vehicle charging
point for each flat. - All drawings Saswad Nagar Palika approved
plans, Lift access to terrace amenities. - Terrace amenities
- Open gym on top terrace.
– Solar water system
– CCTV Cameras
LIFT/ELEVATOR
- Brands- Schindler, Otis, Kone, or
equivalent - Lift lobby to be as per plan.
Property Floor Plan
Property Locations
Address
Site Address:
Survey No. 68/2/2B, Behind Shivaji Eng.School,
Saswad-Sonori Road, Saswad, Pune 412301.
Disclaimer:
This website is meant only for information purposes. It should not be considered/ claimed as an official site.
Get In Touch


