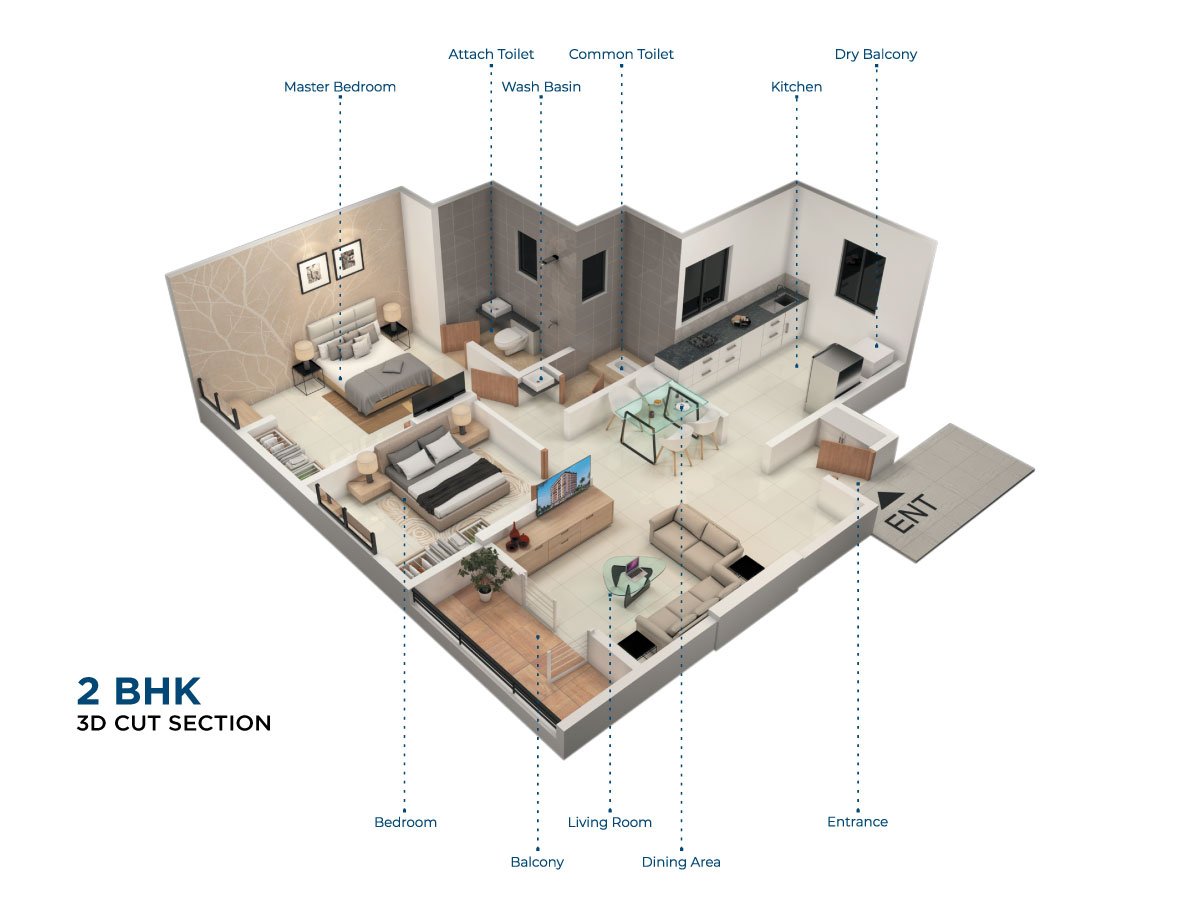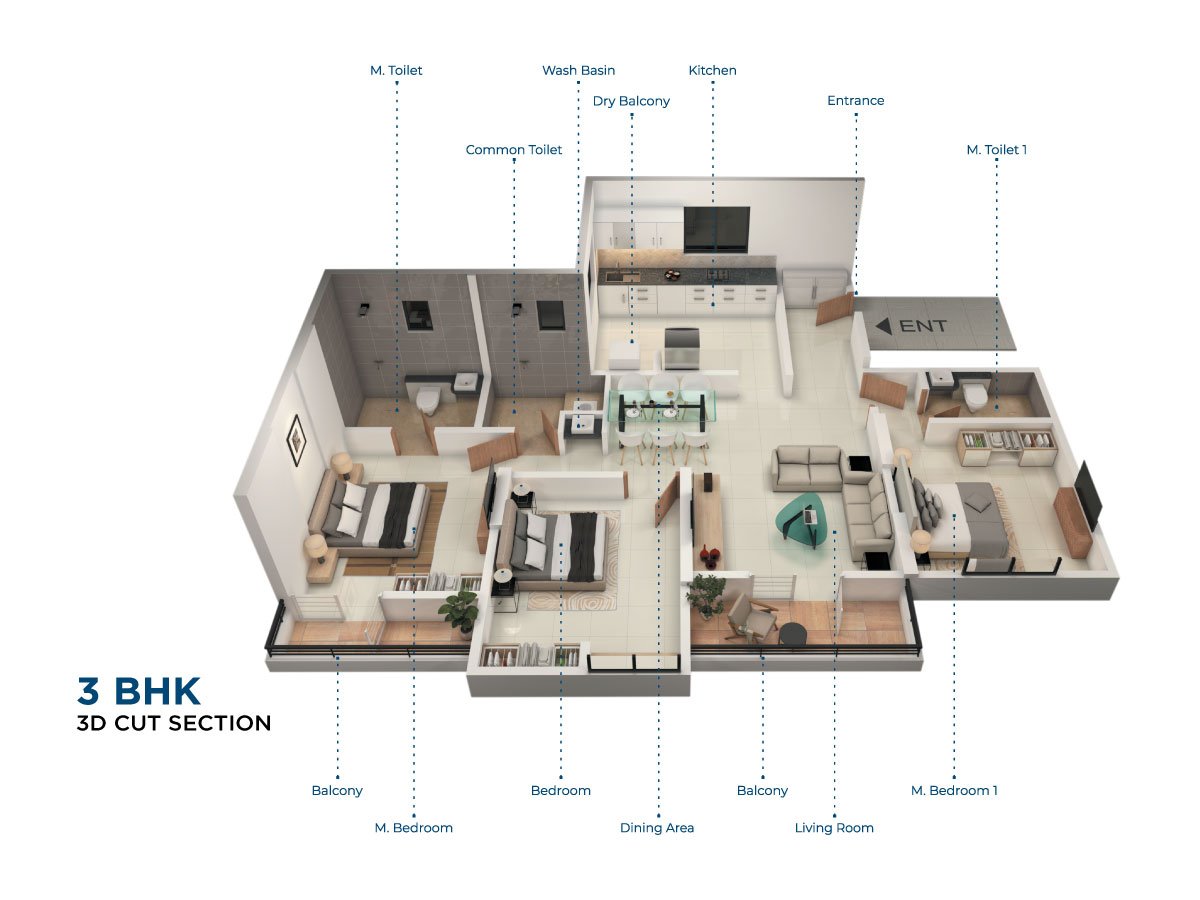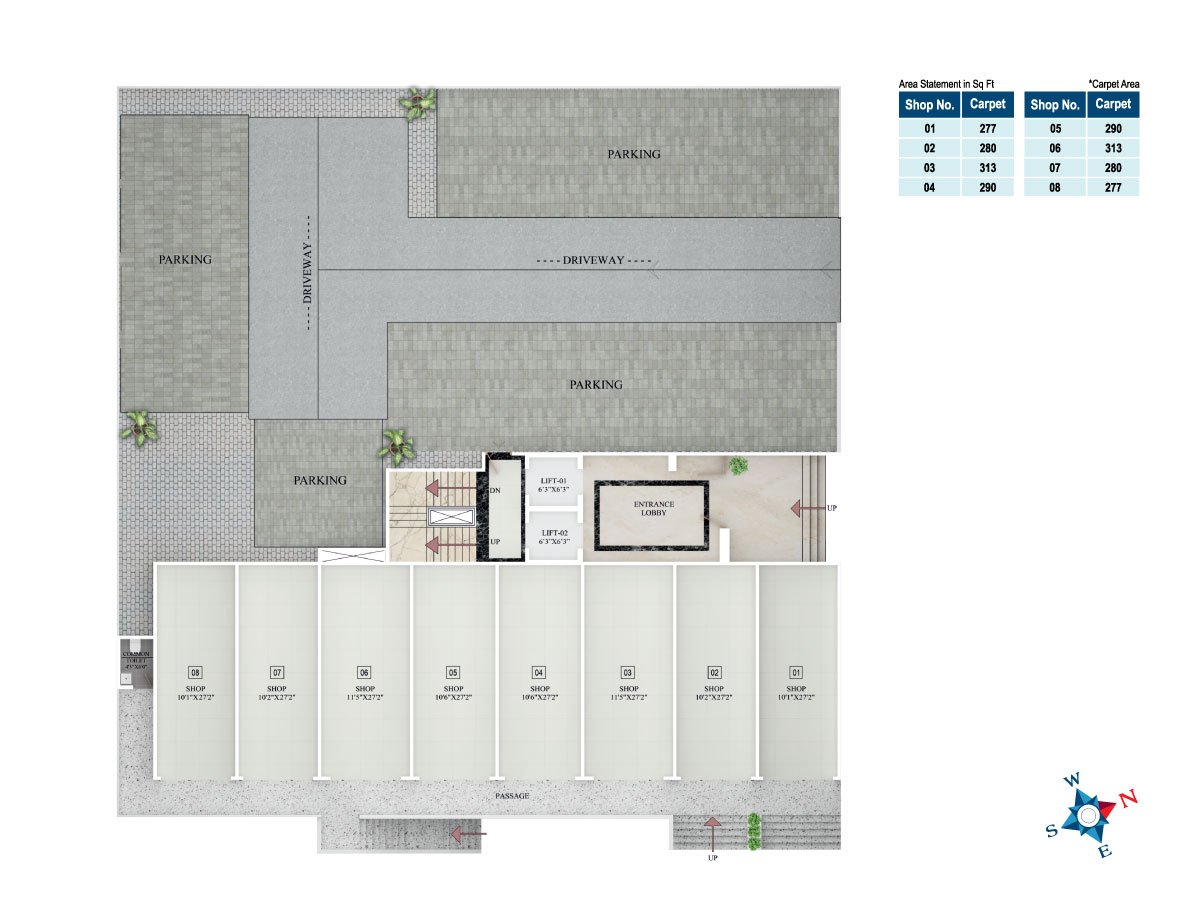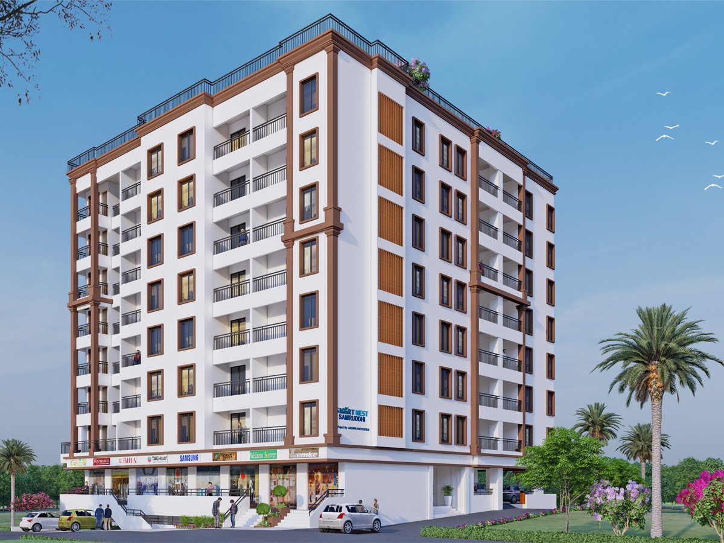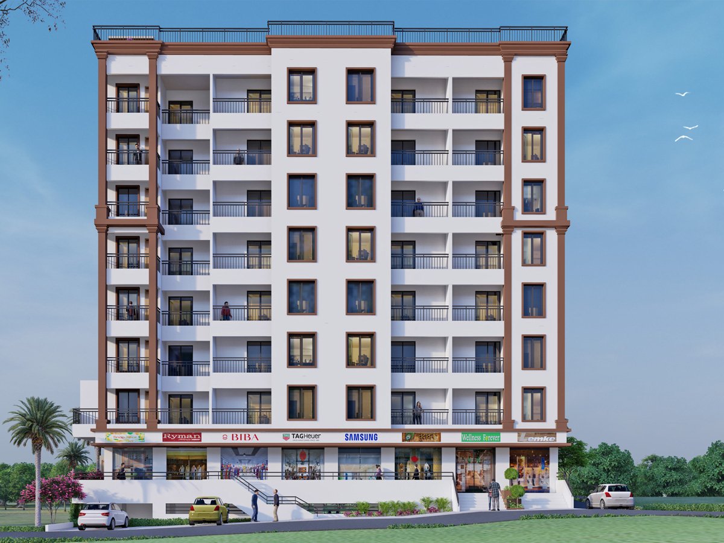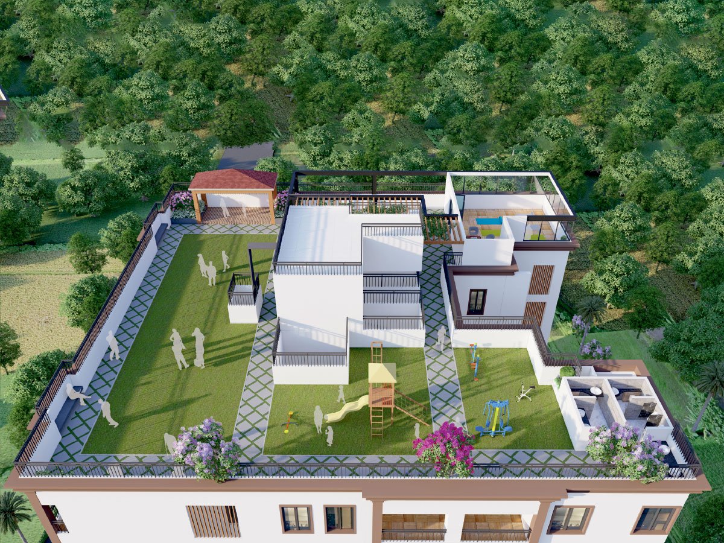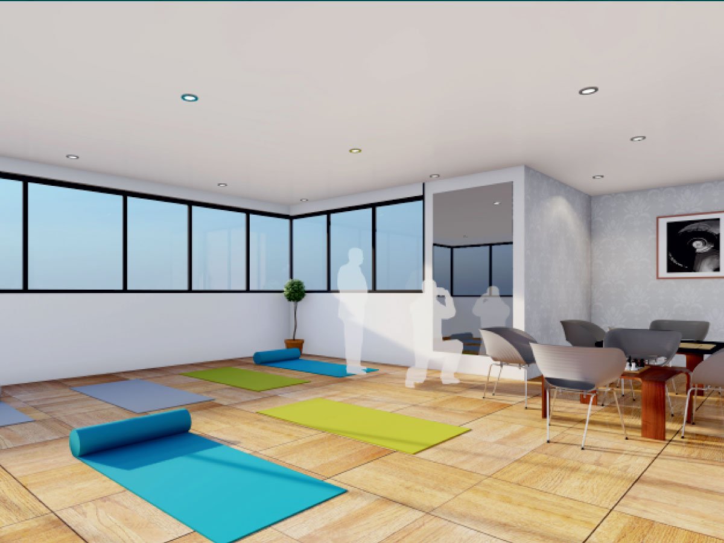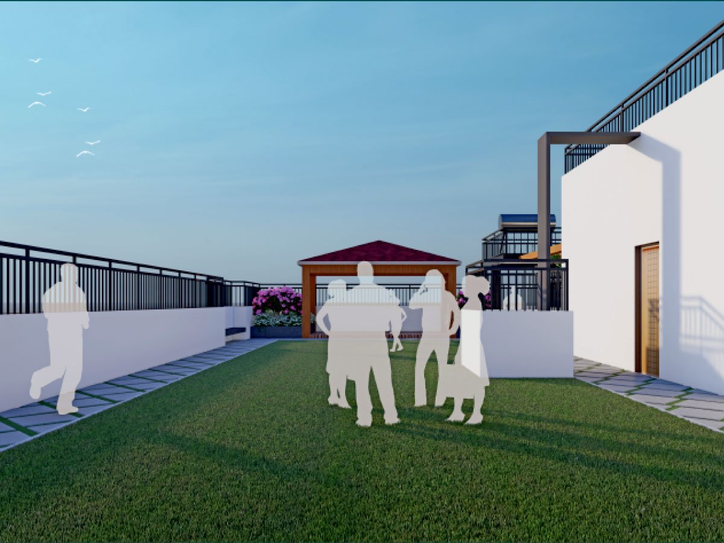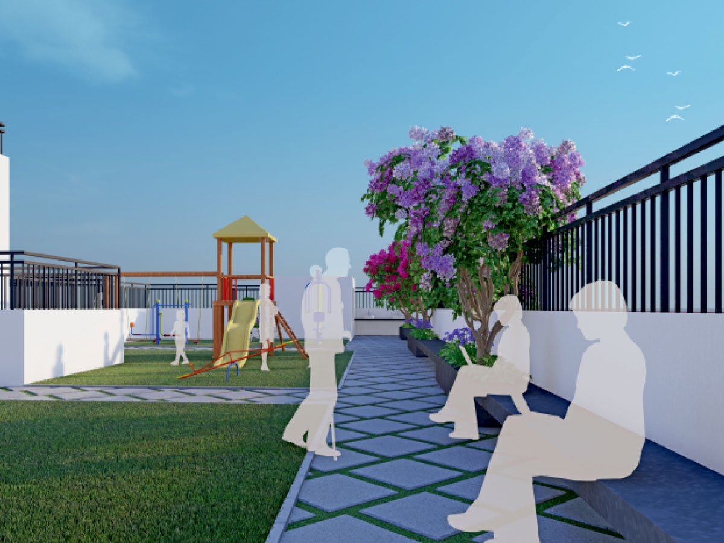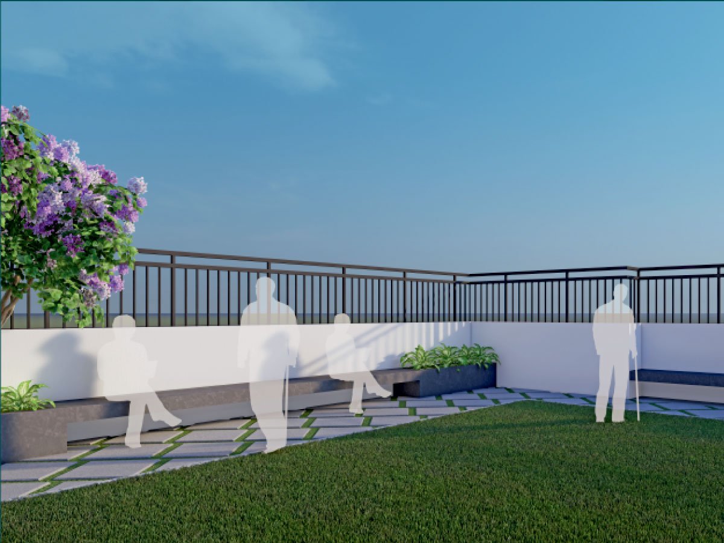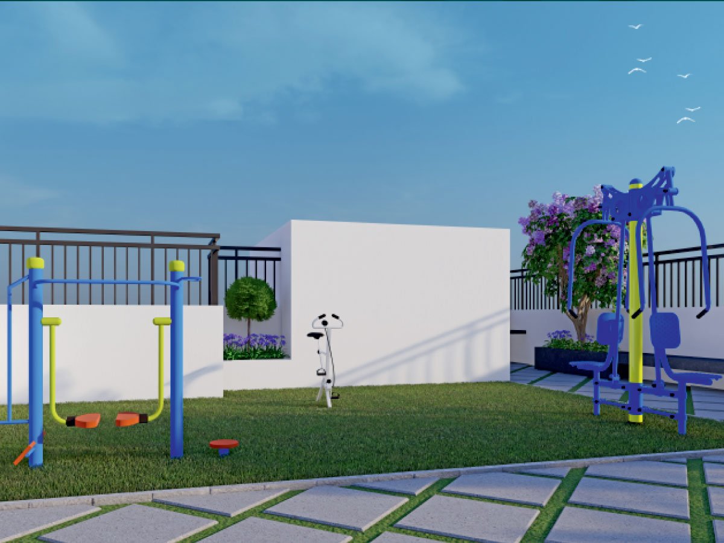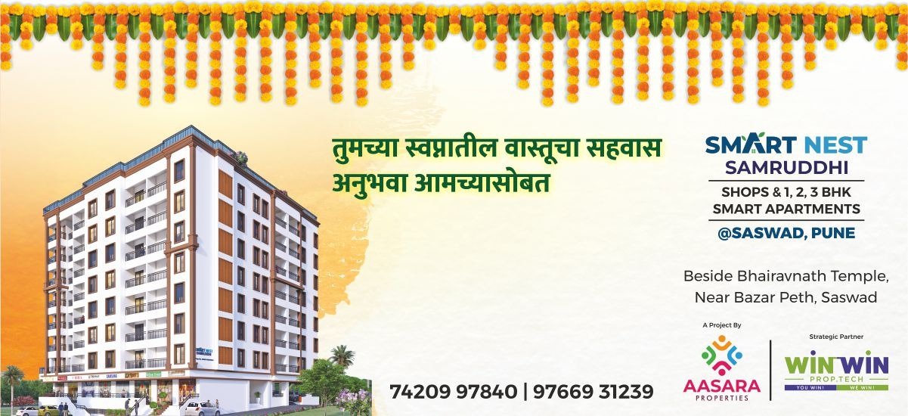
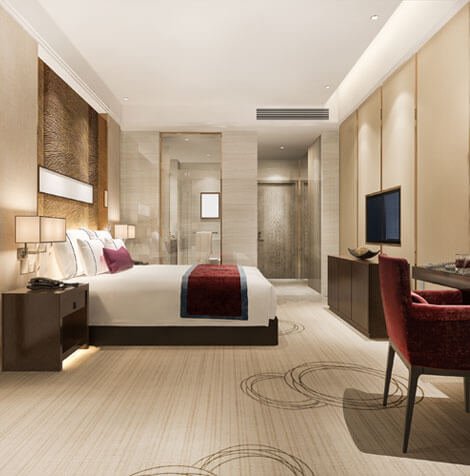
The Smart Nest Samruddhi project is an exceptional, high-end property located in Saswad, Pune. It offers exquisite 2- and 3-bedroom apartments and ample retail spaces to suit your needs. With an efficient floor plan and contemporary interiors, the apartments are designed with exceptional attention to detail to provide a comfortable and luxurious lifestyle. These apartments provide a unique opportunity to reside in a serene environment, featuring beautiful surroundings and well-crafted modern conveniences.
The commercial spaces are perfect for shops, offices, and businesses of all types. With 24/7 power supply, an excellent security system, and ample parking space, our commercial properties are a valuable investment opportunity.
Conveniently located in Saswad, close to transportation infrastructure, hospitals, and schools, the Smart Nest Samruddhi project offers the best of both worlds – serenity and accessibility. Choose Smart Nest Samruddhi project and experience a life of luxury and comfort.

Kids Play Area

Indoor Game Area

Senior Citizen Area

Open Gym

Party Lawn

Gazebo

Meditation Area

Walking Track
RCC
- Earthquake Resistant RCC Structure Accordance with the latest construction technologies & material
DOORS
- Main Door to have lock Main Door both side laminated finish and provision for Designer Safety Door
- Internal door, both side laminated door
- Toilets to key-less operable cylinders, for Mortise locks, openable from outside
- All door frame to be plywood frame with laminated finish
- All waterproof doors will be provided
Toilet-Granite door frame
FLOORING
- Parking: Anti-skid Designer Tiles / Trimix concrete
- Main Entrance Lobby: Decorative Tiles
- Common Lobbies & Passage: Polished / Matt Vitrified Tiles
- Flat Flooring: Polished Vitrified Tiles in Living Room
- Kitchen & all Bedroom Passage Vitrified Flooring
- Toilets: Glazed Vitrified Dado Tiles, up to 7 Ft. height with Antiskid Flooring
WINDOWS
- 3 track Aluminum Windows with Mosquito Net to be provided
with adequate ventilation opening - Granite / Marble Window Sills Frame for all windows
ELECTRIFICATION
- Adequate Electrical Load and points for each unit
- All electrification concealed with MCB and MCCB
- All electrical switches to be of Vinay/ Honeywell or equivalent
- Earthing for the complete building to be as per MSEB norms Adequate LED lightings in all common areas including parking
- Common Electricity Metre as per standard norms
- CCTV to capture Entrance Gate, Parking, Driveway, Main Entrance, Lift, Lobbies and Common Terraces with back-up
- Staircase lights to be standard functional LED light on every landing of the staircase with on-off point from the parking
Electrical shafts with access - All electrical panels to be covered with a box with lock Generator of Kirloskar/Cummins/Mahandra equivalent Make lights on each floor along with elevator working on generator back up
- Automatic Switch between MSEB & Generator
BRICK WORK & PLASTER
- Good quality fly ash bricks for internal and external use
- External plaster Double coat sand plaster on all external sides
- Internal plaster tar finish single coat sand plaster, gypsum finish of plaster of Paris (POP)
PAINT
- Interior Oil bond paint & External Apex (Asian or equivalent)
- Railing and Grills- oil paint (Asian or equivalent)
RAILING
- Staircase & Passage: M.S Railing with Oil painted
- Terrace & Balcony: M. S Railing with Oil painted
KITCHEN
- Kitchen DADO with tiles up to 2ft above counter
- Provision Exhaust Fan in Kitchen
- Provision Water Purifier in Kitchen
- Granite Kitchen Otta Top
- Dry Balcony- with provision of Washing Machine Point
PLUMBING
- Premium Quality Piping and Pumps to be used in the plumbing
- Storage tanks to be as per Saswad Nagar, Palika norms with necessary waterproofing, Separation for raw water tank, drinking water tank
- Existing tube well to be connected to underground water storage tank
- Good quality of fixture, plumbing materials, fitting etc. will be used (Jaguar or Equivalent)
- Necessary water supply connection as per Saswad Nagar, Palika norms
- Single valve to close water supply to each toilet
- Automatic water level controller. Overhead water tank as per design with sensors and automatic pump circuit
LIFT/ELEVATOR
- Lift Access to Terrace
- Brands-Schindler, Otis, Kone, Mitsubishi or equivalent
- Lift lobby to be as per plan
Site Address:
Beside Bhairavnath Temple, Near Bazar Peth,
Saswad, Maharashtra 412301
Disclaimer:
This website is meant only for information purposes. It should not be considered/ claimed as an official site.



