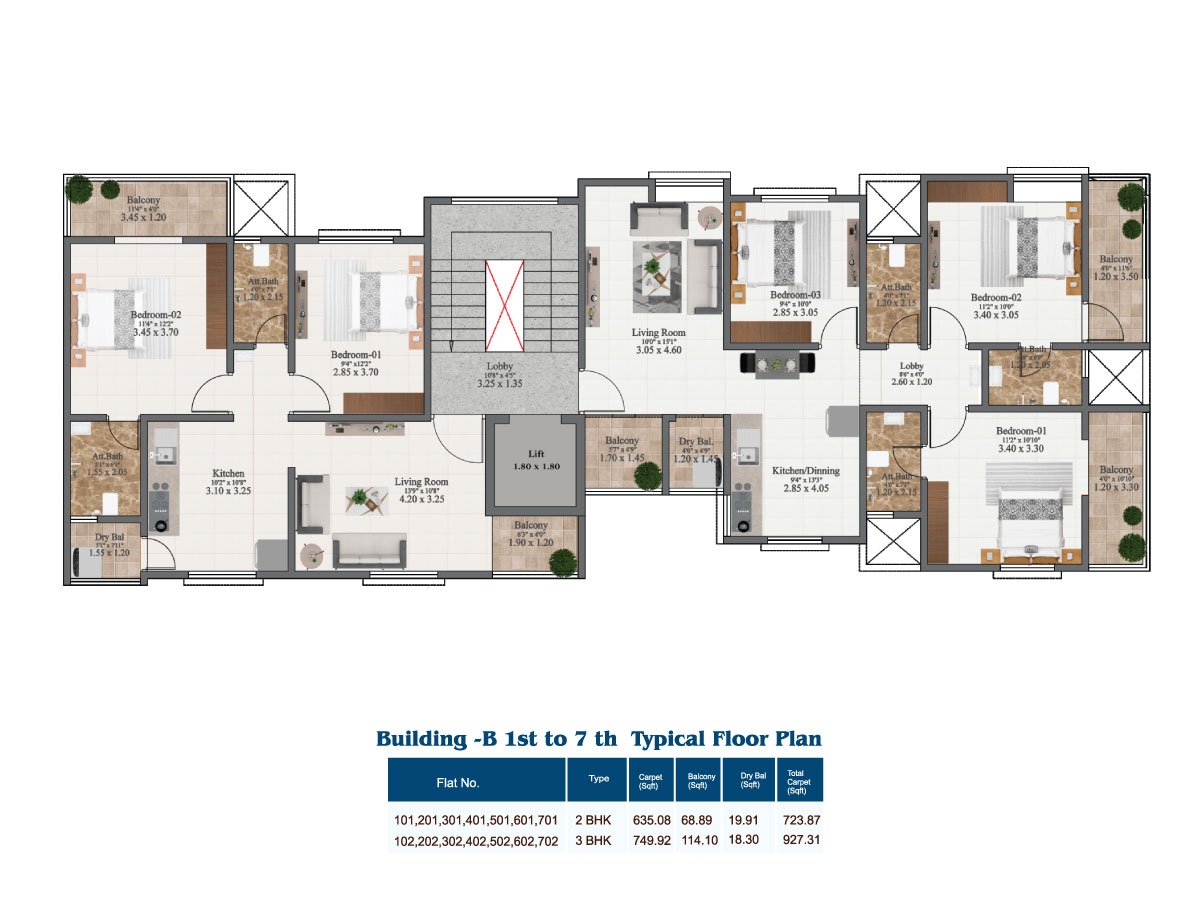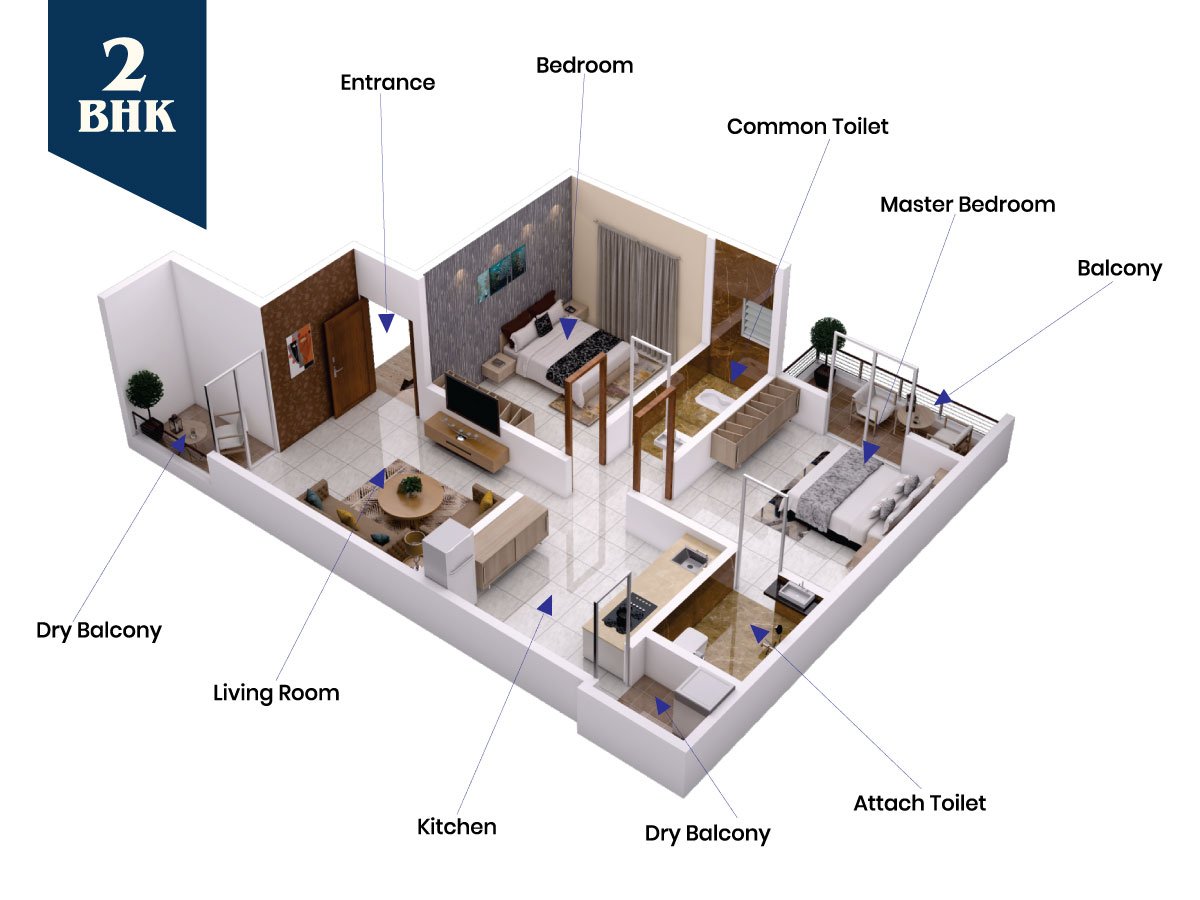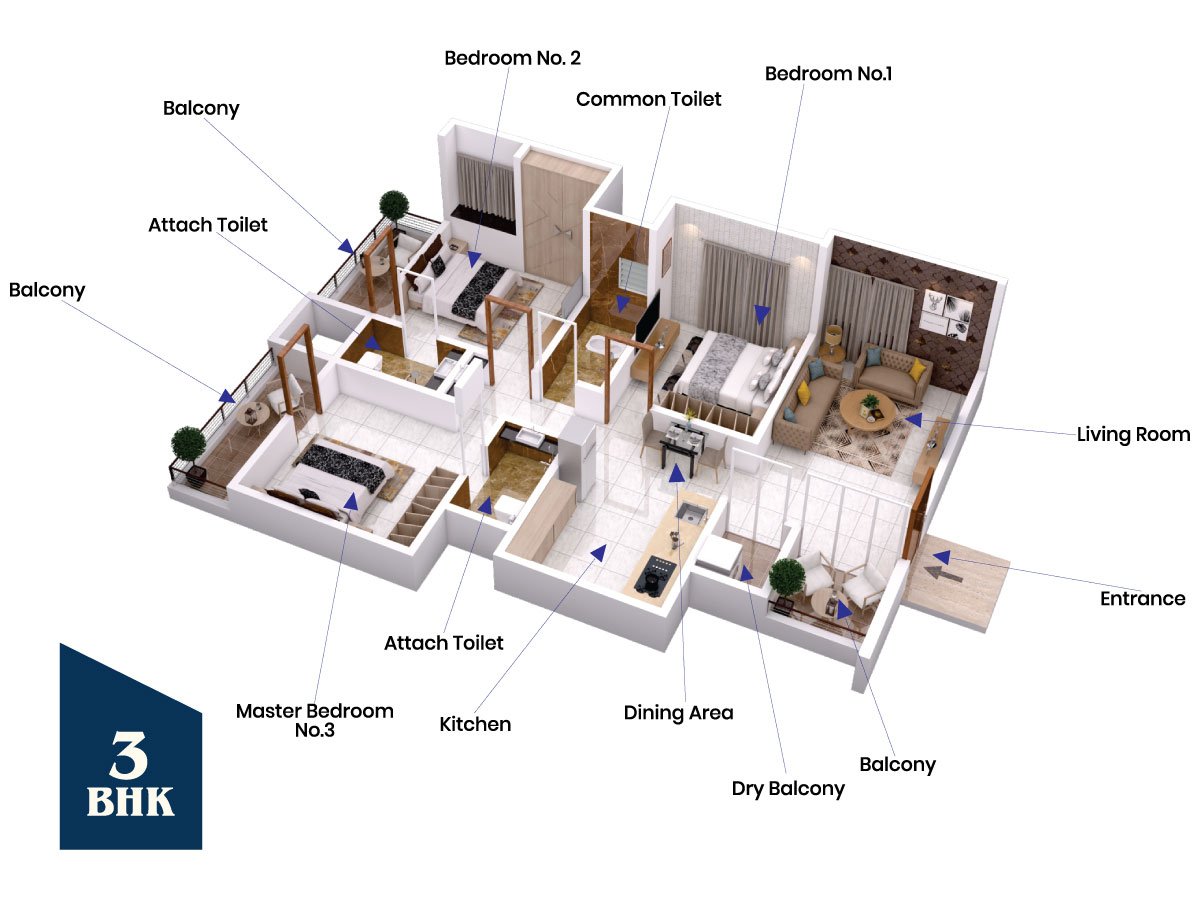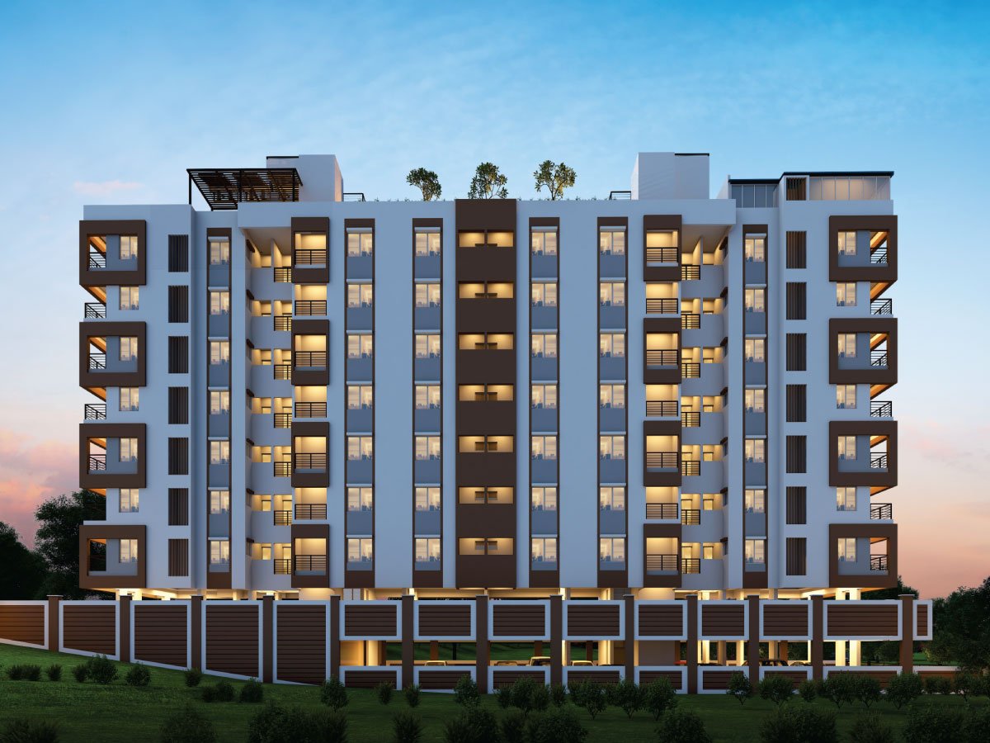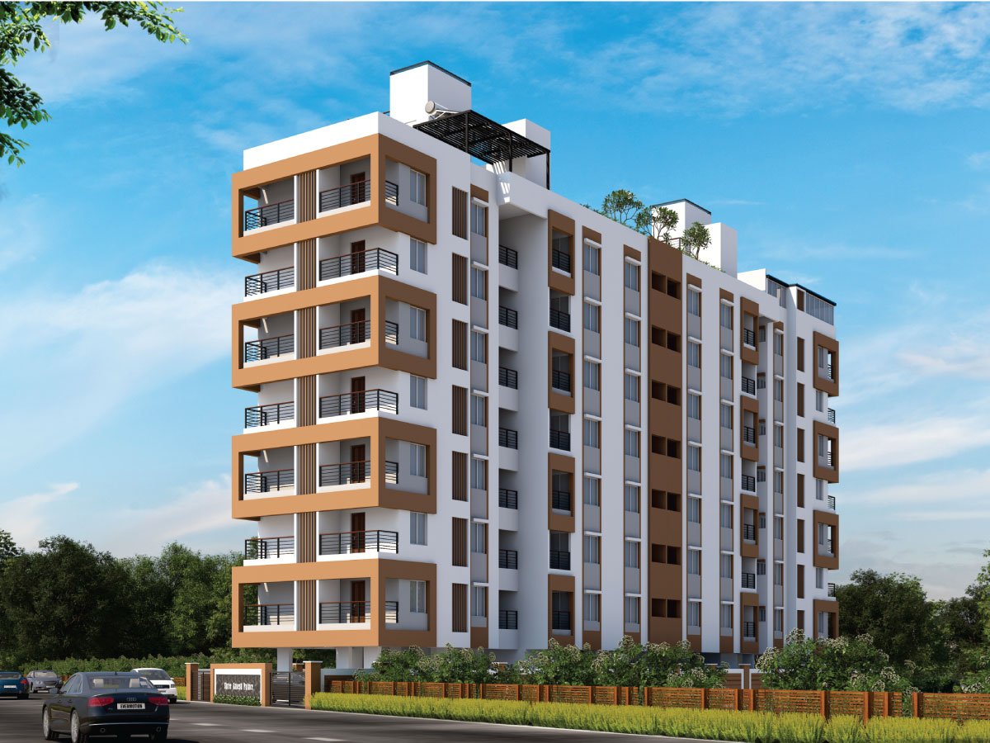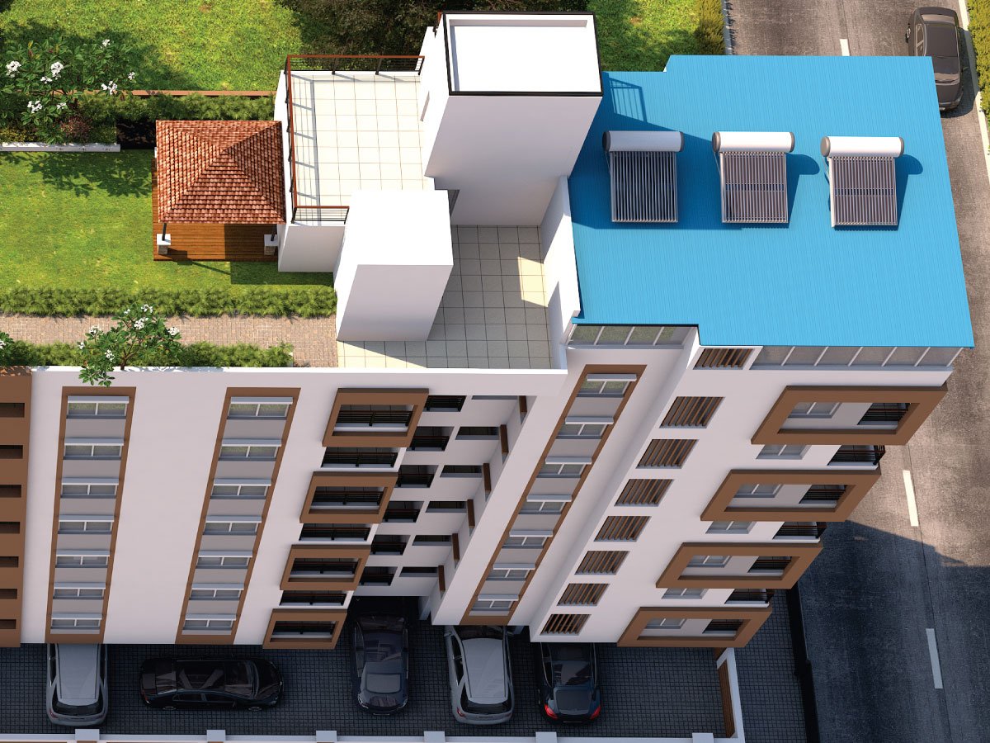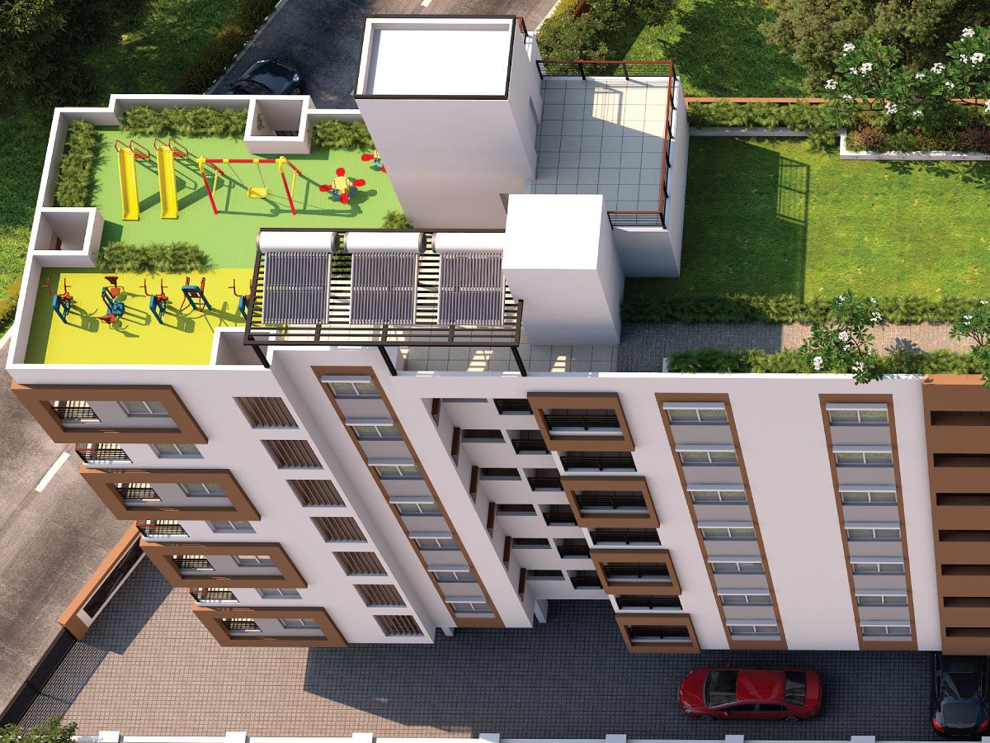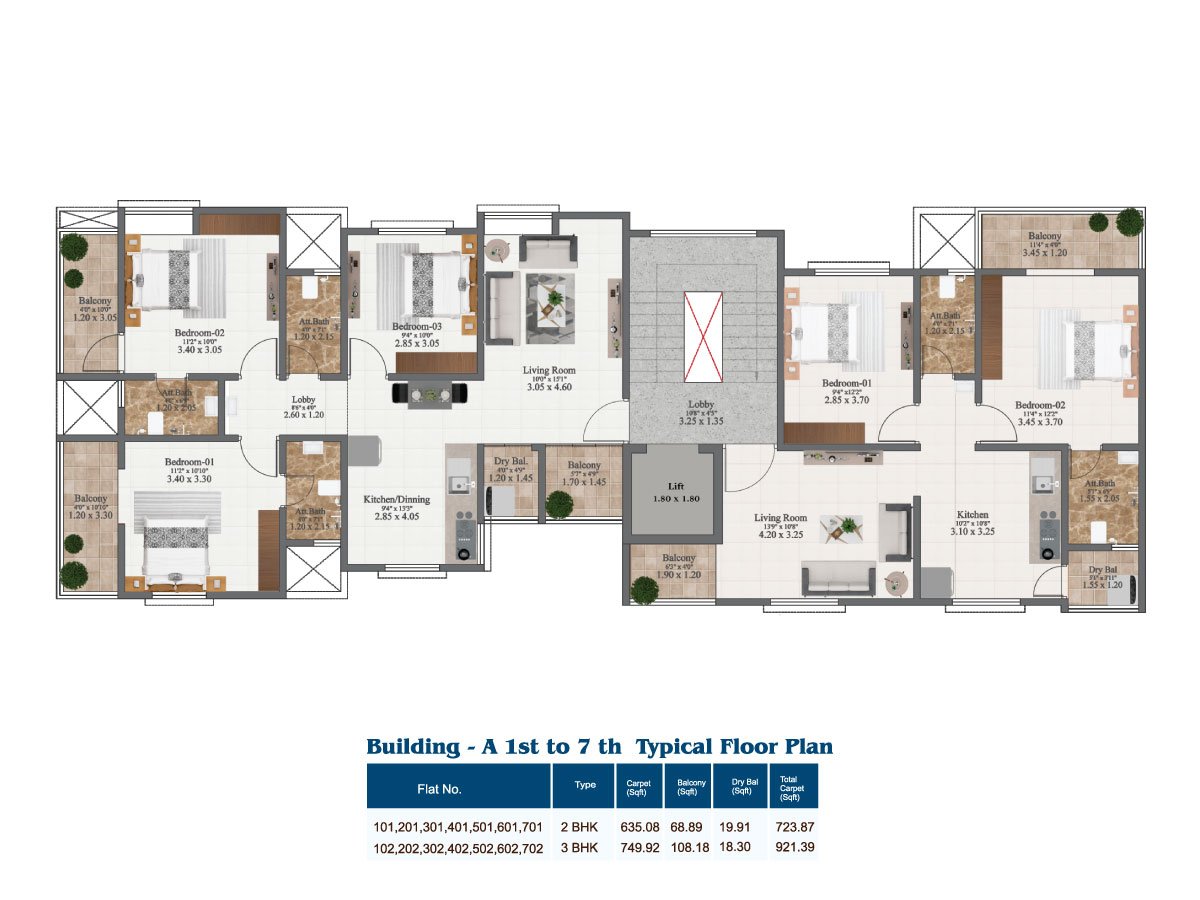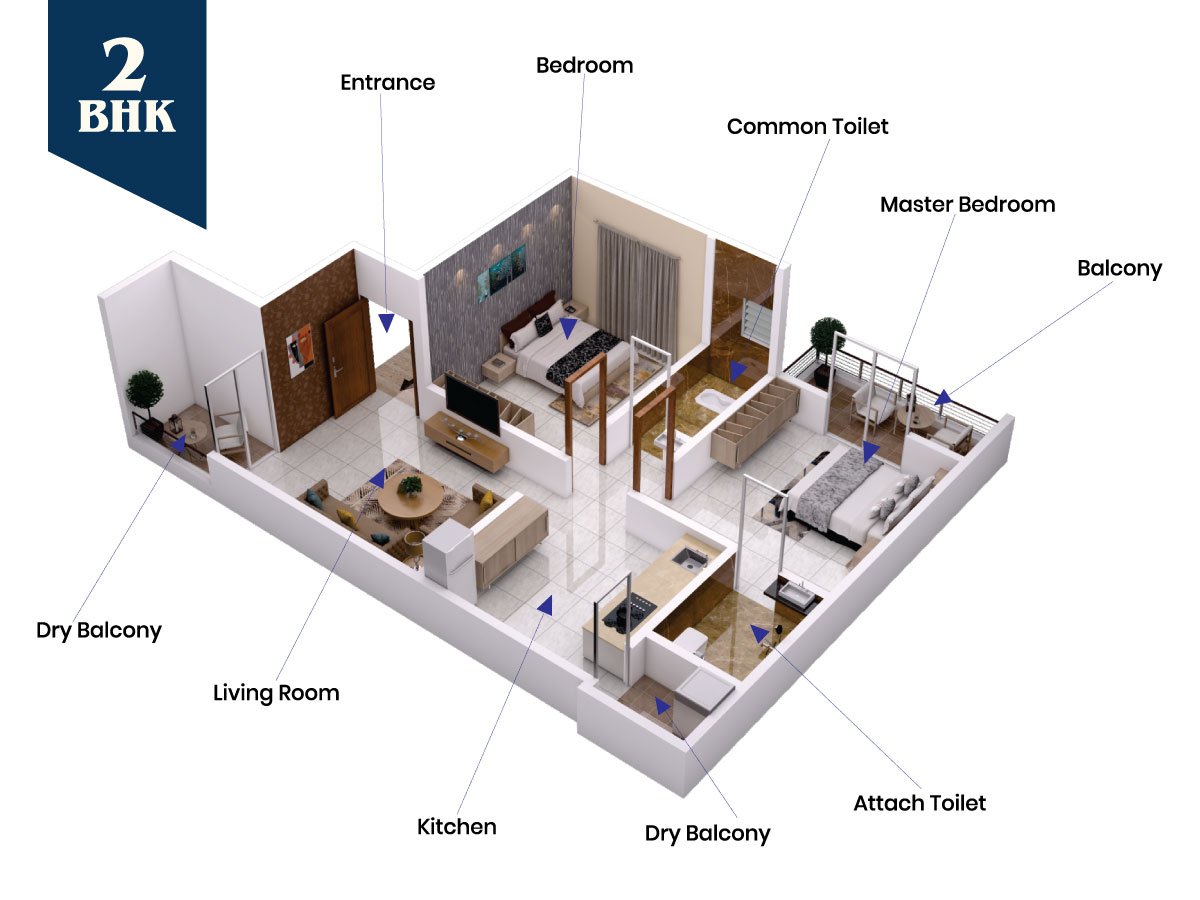
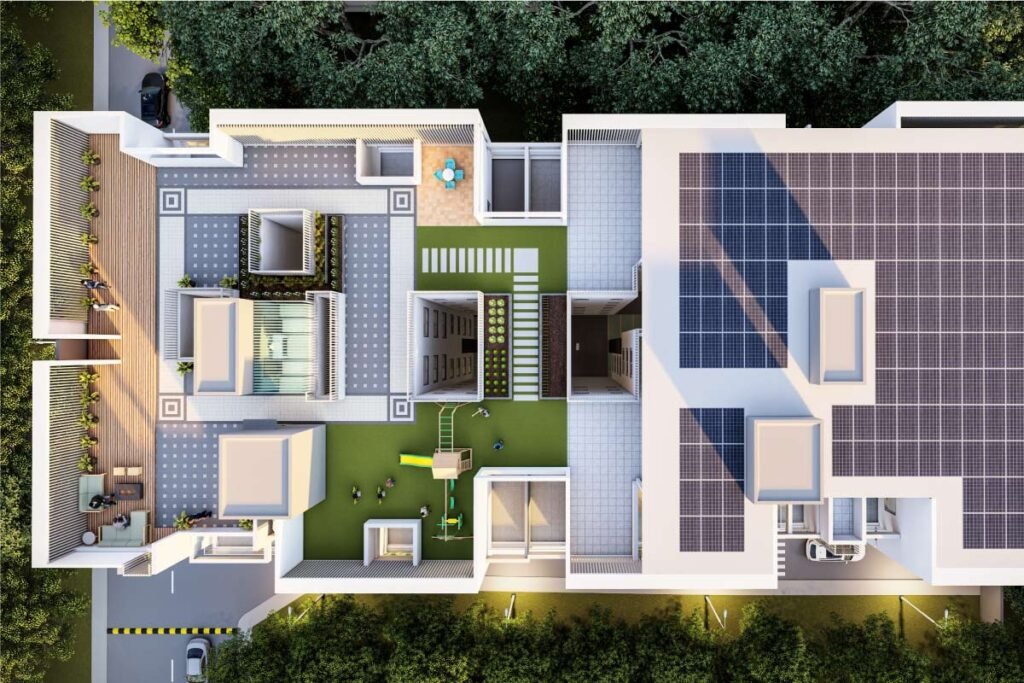
Defence Colony, Burhanj Baug-B Colony, Salisbury Park, Gultekadi, Pune
RAVINDU
YOUR SEARCH FOR THE PERFECT BALANCE ENDS HERE!
Ravindu offers a space that isn’t just a home, but a sanctuary that caters to your every need. Ravindu seamlessly blends traditional charm with modern convenience, creating a unique and inviting living experience. Our amenities are designed to make your living experience comfortable and convenient. From a fully equipped fitness centre to our rooftop terrace with stunning views, we have everything you need to live your best life. So come experience the perfect balance between tradition and modernity, privacy and community, and work and life. Come, Live A Life Of Unparalleled Balance!
Property Amenities
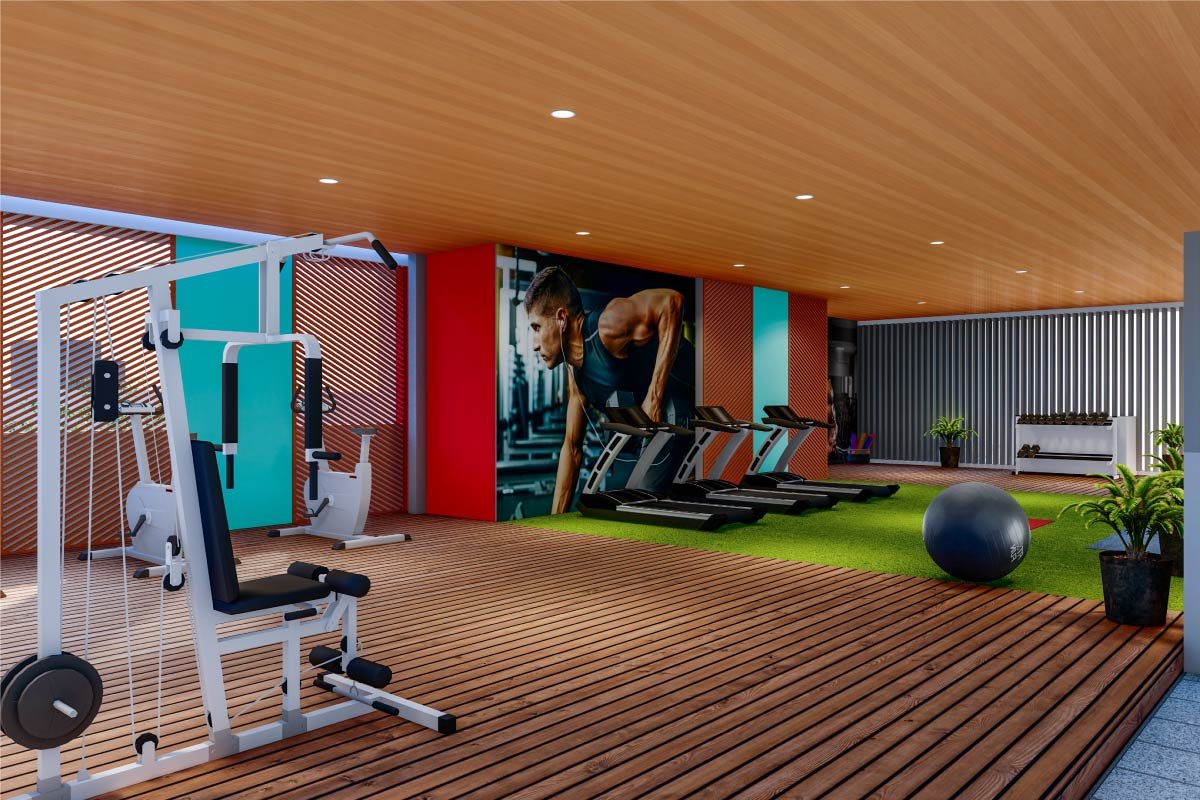
Covered Gym
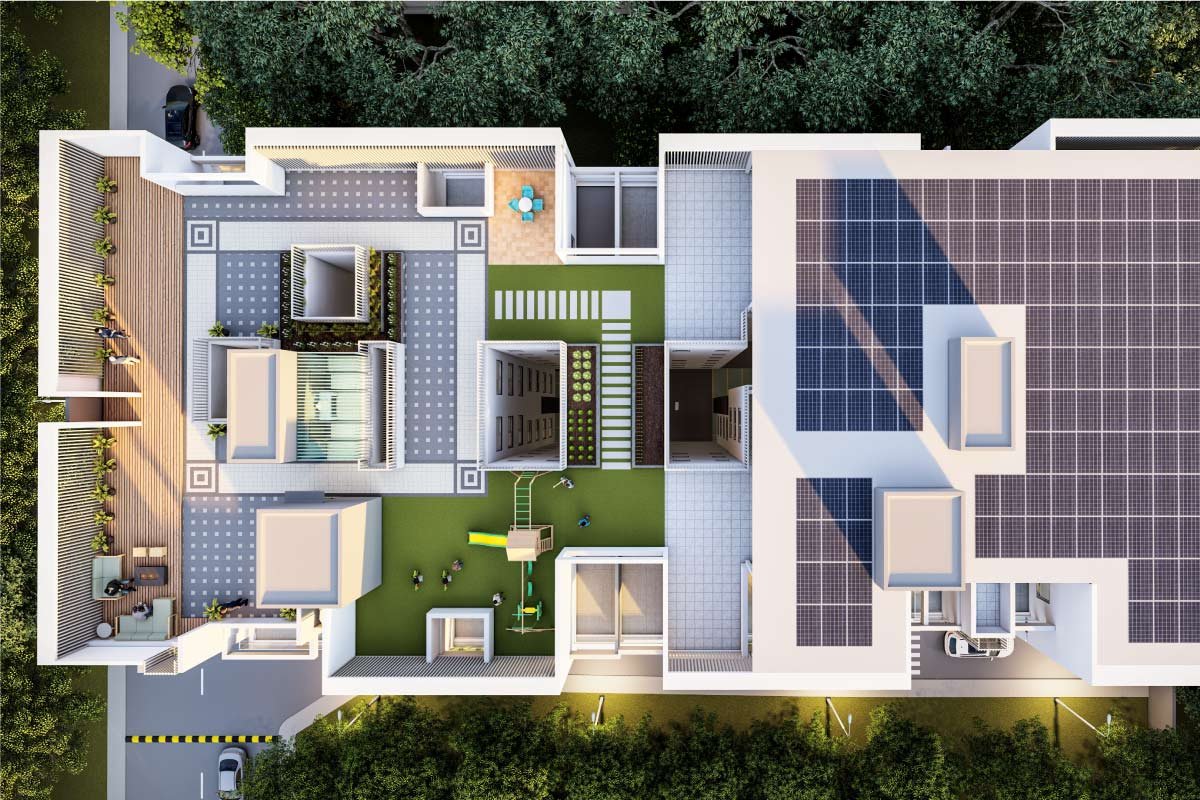
Party Lawn

Sit out Area
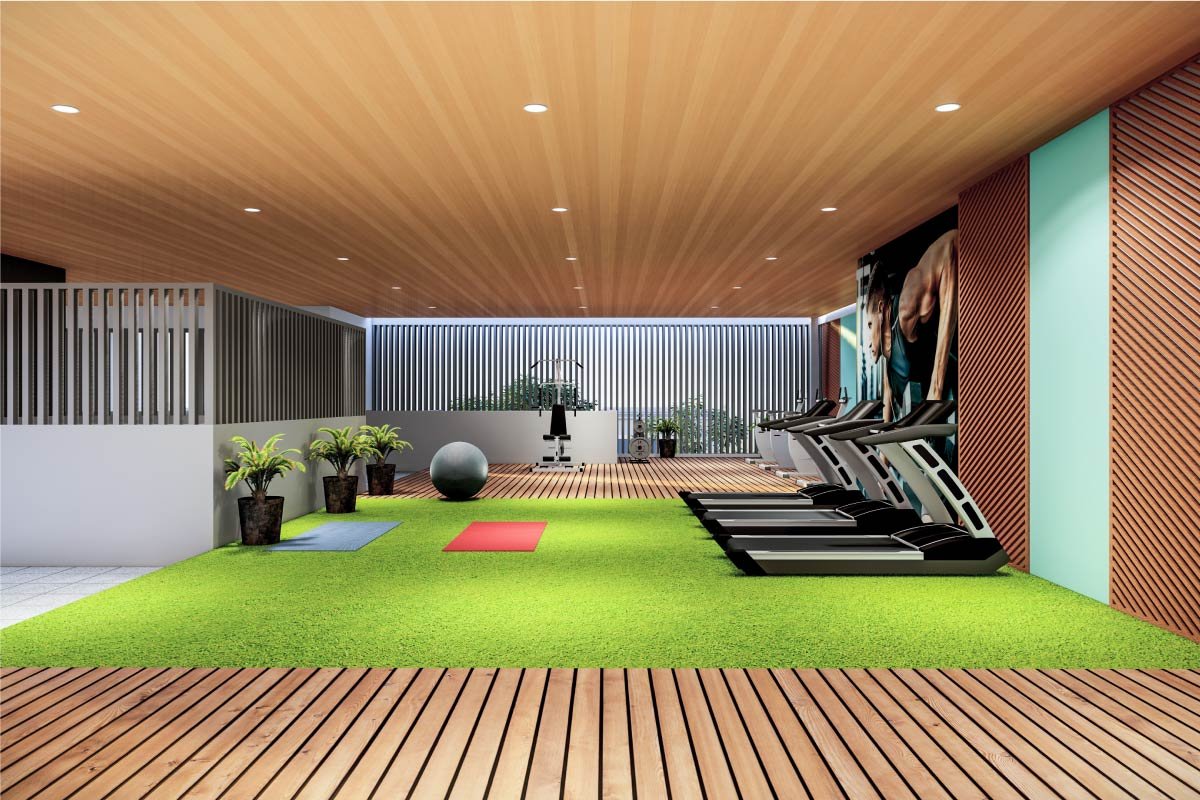
Board Game Zone

Kid Play Area

Meditation Zone
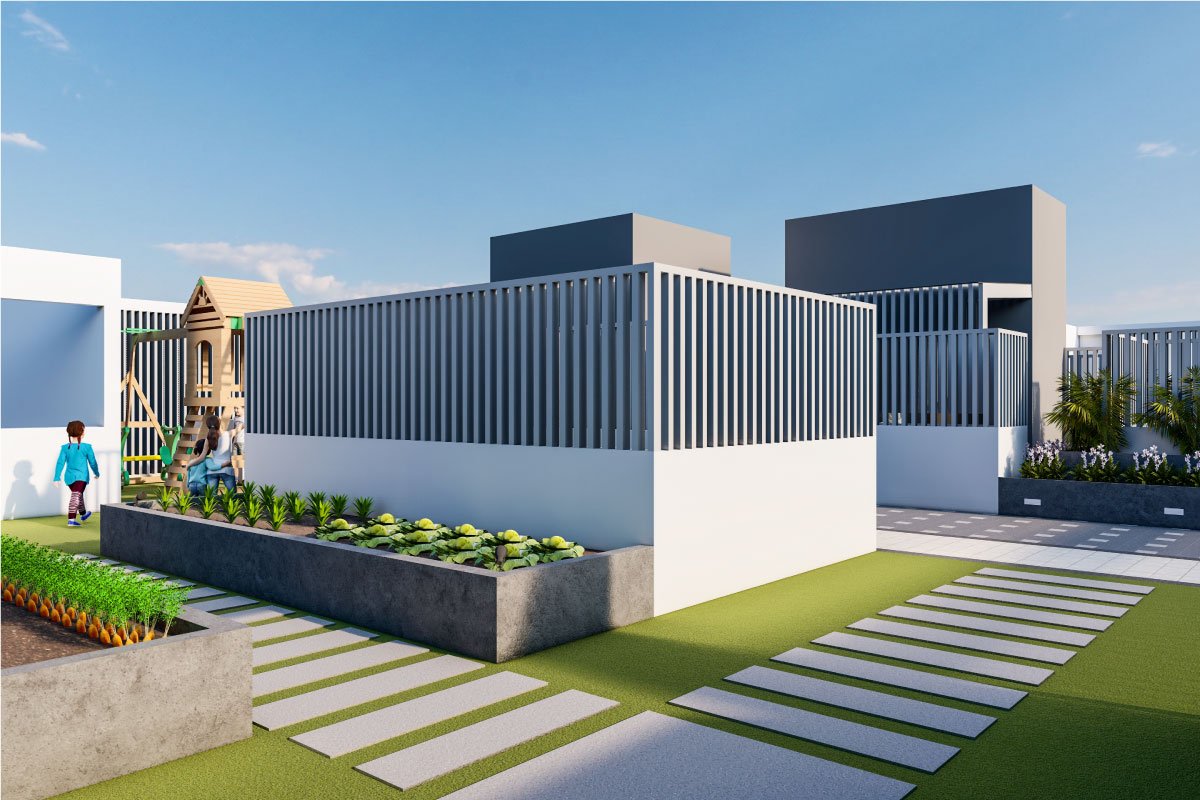
Walking Track
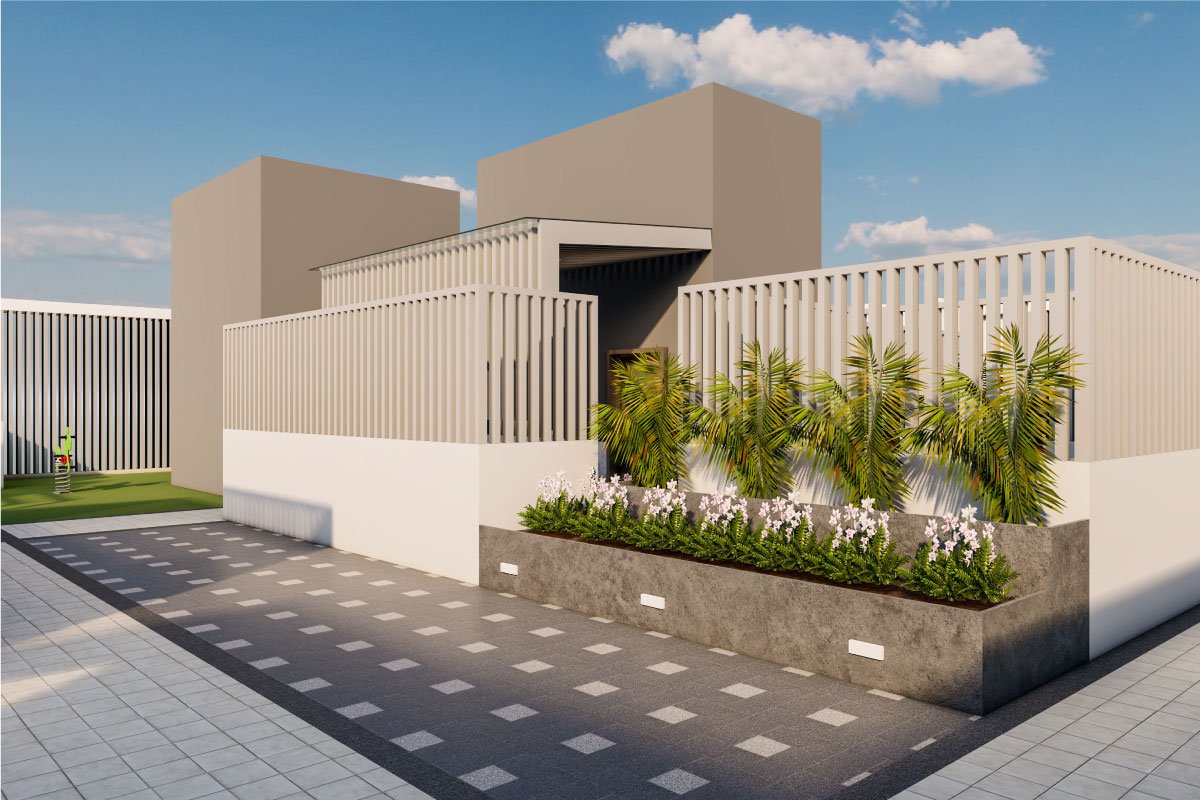
Rubber Mound Garden
Property Specifications
CIVIL
- Earthquake-resistant structure.
- 5″ thick external wall with sand face plaster.
- 5″ thick internal wall with gypsum-finish plaster.
ELECTRICAL
- Earth Leakage Circuit Breakers with concealed copper wiring.
- Fire-resistant wires/cables.
- Adequate electric points with quality modular switches.
- Distribution board with MCB.
DOORS
- Decorative main door with a digital lock.
- Internal laminated door with mortise lock.
- FRP door for bathrooms & toilets with cylindrical locks.
- Powder-coated galvanised folding door for living or bedroom terraces.
WINDOWS
- 3-track aluminium siding windows with mosquito net.
- Safety grills for all windows.
- Granite door frame for toilet doors
- Granite sills for windows
- Powder-coated galvanised windows for bathrooms & toilets.
PAINTING
- Emulsion paint for interiors.
- Oil paint for grills & MS railings.
- Semi-acrylic paint for exteriors.
TERRACE
- Anti-skid floor tiles.
- Designer glass railing.
BATHROOM & TOILETS
- Concealed CPVC plumbing.
- Diverter for hot & cold mixer unit.
- Designer-glazed tiles up to lintel level.
- Jaquar or standard make sanitary ware & CP fittings.
- Designer washbasin.
- Designer cylindrical door locks.
- Exhaust fan in each bathroom.
- Anti-skid floor tiles.
- Standard make boler/geyser.
- False ceiling.
KITCHEN
- Parallel/Ltype granite platform with kitchen trolleys & cabinets.
- Stainless steel sink with drainboard.
- Standard make chimney & hob.
- Standard make water purifier.
- Provision of washing machine in the dry balcony.
- Ceramic/Glazed tiles from the platform to the lintel level.
LIVING
- 800 mm x 800mm vitrified floor tiles.
- Standard make 1 ton AC.
- Telephone and satellite TV connection.
- Digital lock & standard fitting for the main door.
BEDROOM
- 800 mm X 800 mm vitrified floor tiles.
- Standard make 1 ton AC for each bedroom.
- Telephone and satellite TV connection.
- 2-way control for light & fan.
- Mortise locks.
- Master bedroom with wooden flooring.
Property Floor Plan
Property Locations
Address
Site Address:
Survey No. 68/2/2B, Behind Shivaji Eng.School,
Saswad-Sonori Road, Saswad, Pune 412301.
Disclaimer:
This website is meant only for information purposes. It should not be considered/ claimed as an official site.
Get In Touch


